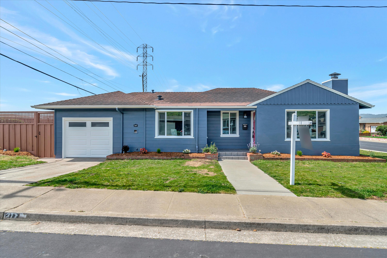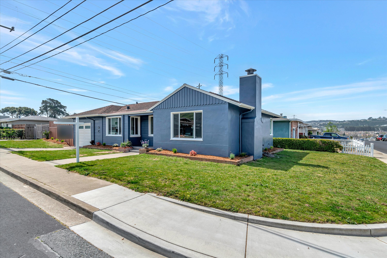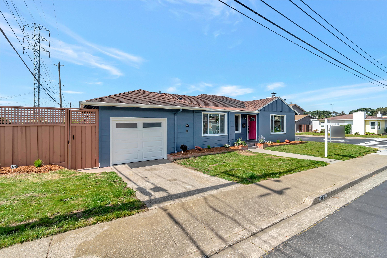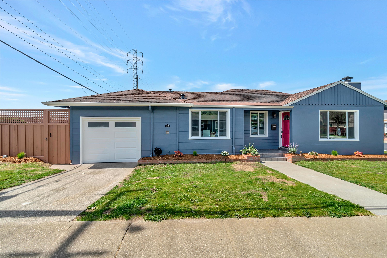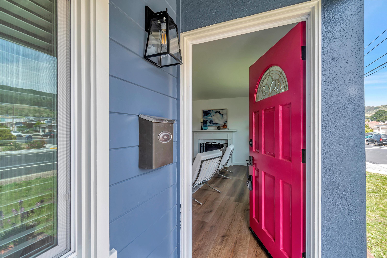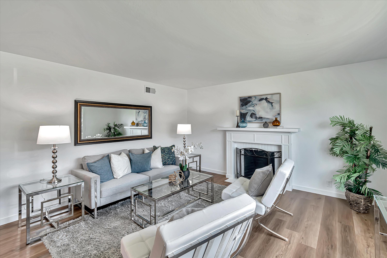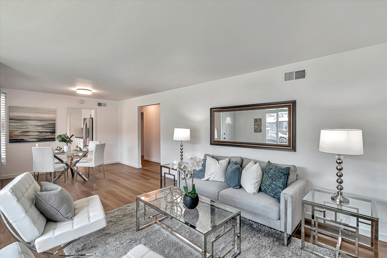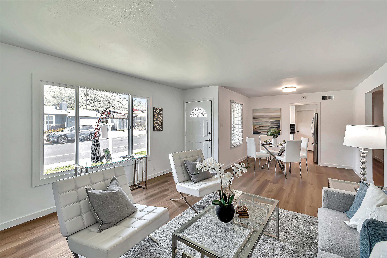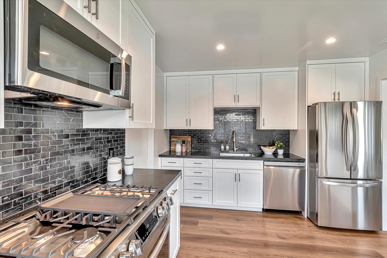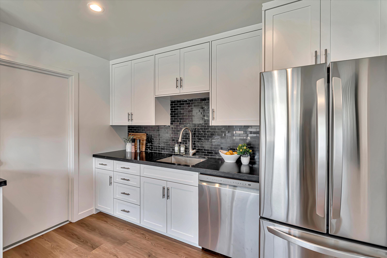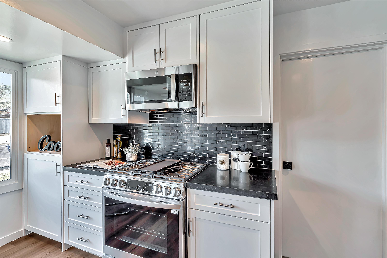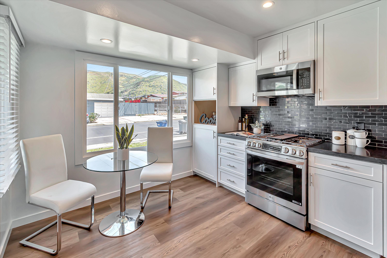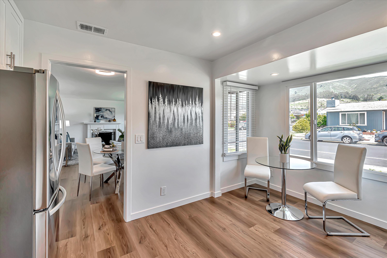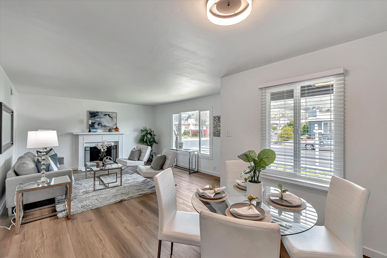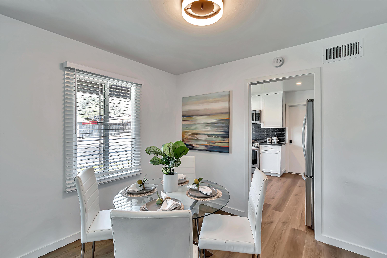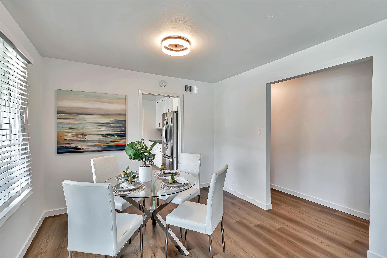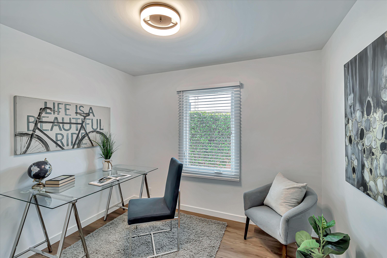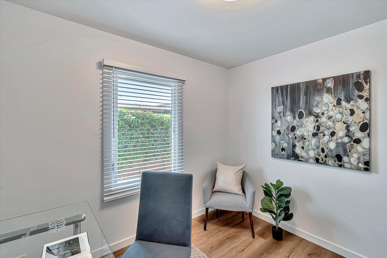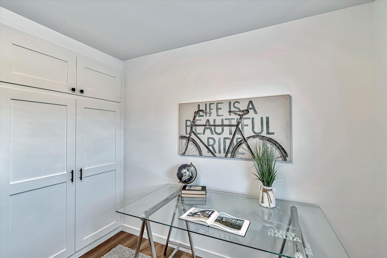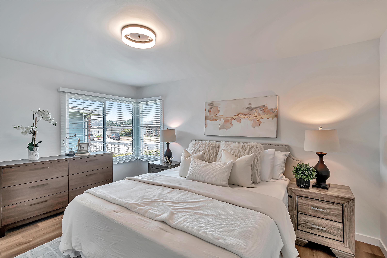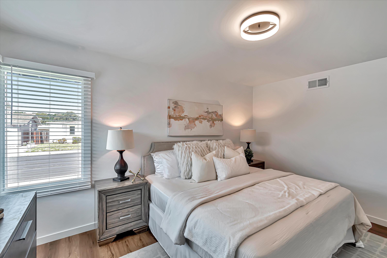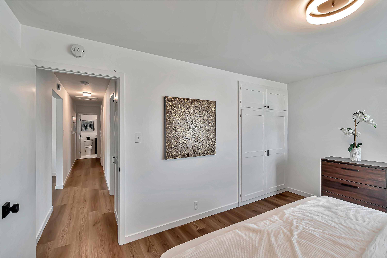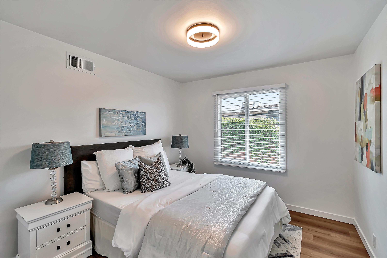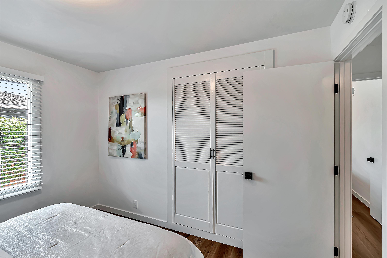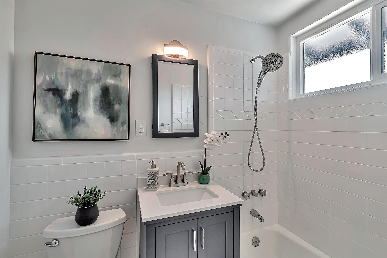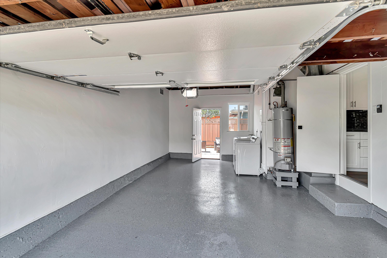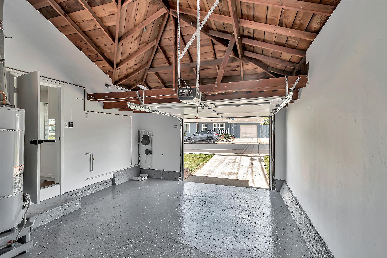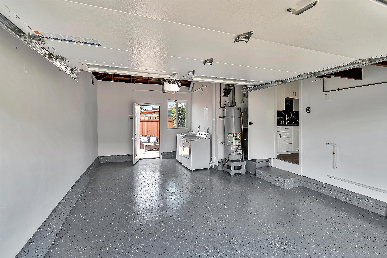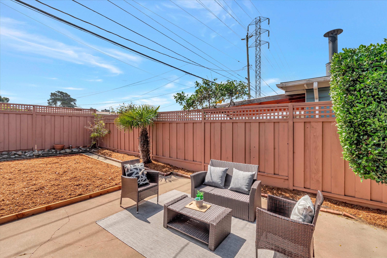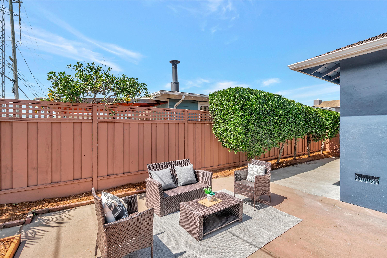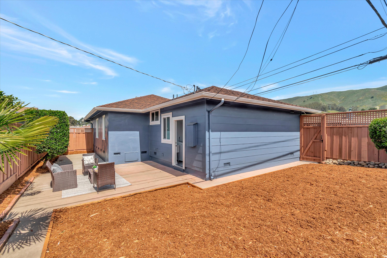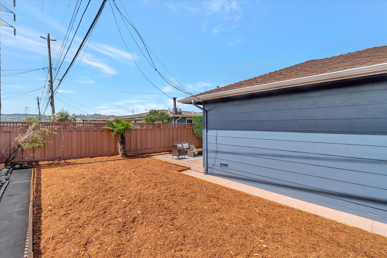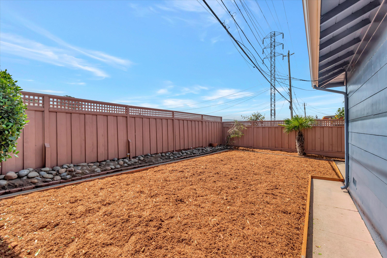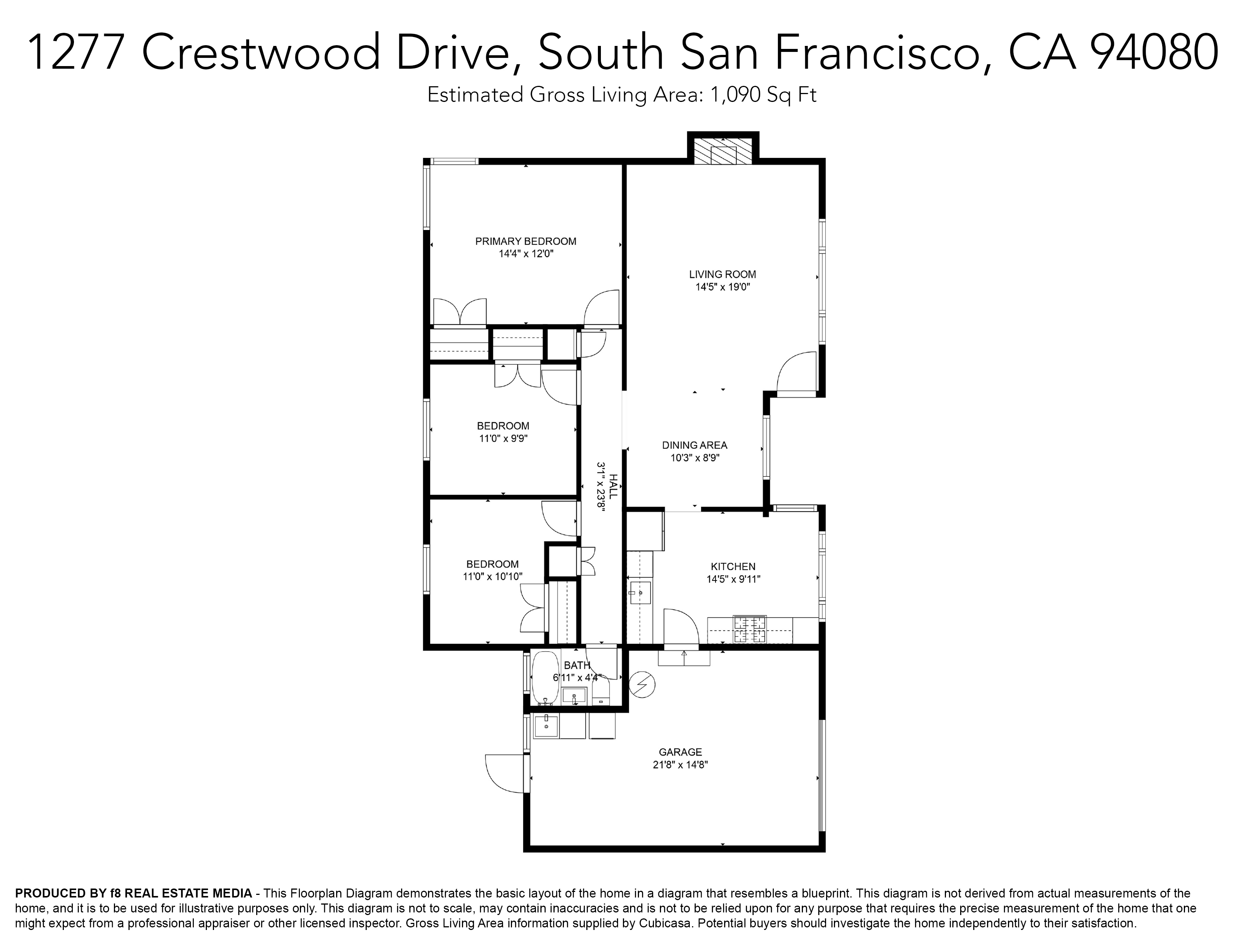VIDEOS
PROPERTY INFO
Gorgeous, fully updated/refreshed Sunshine Gardens Desirable Corner! Well appointed 3 bed/1 bath home on a Huge/sunny corner lot. Landscaped front/back yards and a backyard patio and fully fenced/private backyard. Bathroom has new vanity, sink and refinished tub/tile/floors. Kitchen features beautiful granite counters with glass block back splash, all new cabinets, all new SS appliances, new Microwave vent hood and one electric available cabinet for use for other kitchen appliances. Entire house has new wood laminate flooring, all new windows, fresh paint in/out, new light fixtures/hardware, new window blinds, new interior doors and a newly built fireplace mantle. Washer/dryer included (in garage) Garage has been sheetrocked/painted super clean with epoxy flooring. New garage door and opener as well. Sewer Lateral Compliance has been completed and a new Central Furnace was installed in November 2023. Located within walking distance to SSF BART, easy access to 101/280/35 freeways, bus routes and close to TJs, Costco, Starbucks. Walking distance to Sunshine Gardens Elementary as well! Dont miss this one! Itll go fast!
Profile
Address
1277 Crestwood Drive
City
South San Francisco
State
CA
Zip
94080
Beds
3
Baths
1
Square Footage
1,090
Year Built
1953
List Price
$1,099,000
MLS Number
ML81961323
Lot Size
4,680
Elementary School
SUNSHINE GARDENS ELEMENTARY SCHOOL
Middle School
PARKWAY HEIGHTS MIDDLE SCHOOL
High School
EL CAMINO HIGH SCHOOL
Elementary School District
SOUTH SAN FRANCISCO UNIFIED SCHOOL DISTRICT
Standard Features
Central Forced Air Heat
Roof Type
Composition
Patio
Fireplace Count
Eat-in Kitchen
Stainless Steel Appliances
Finished Garage
Spacious Backyard
Heat Type
CENTRAL
Stories No.
1 - Ranch
Parking Type
GARAGE
Parking Spaces
1
Garage Area
330
Patio Area
Porch Type
Front Porch
